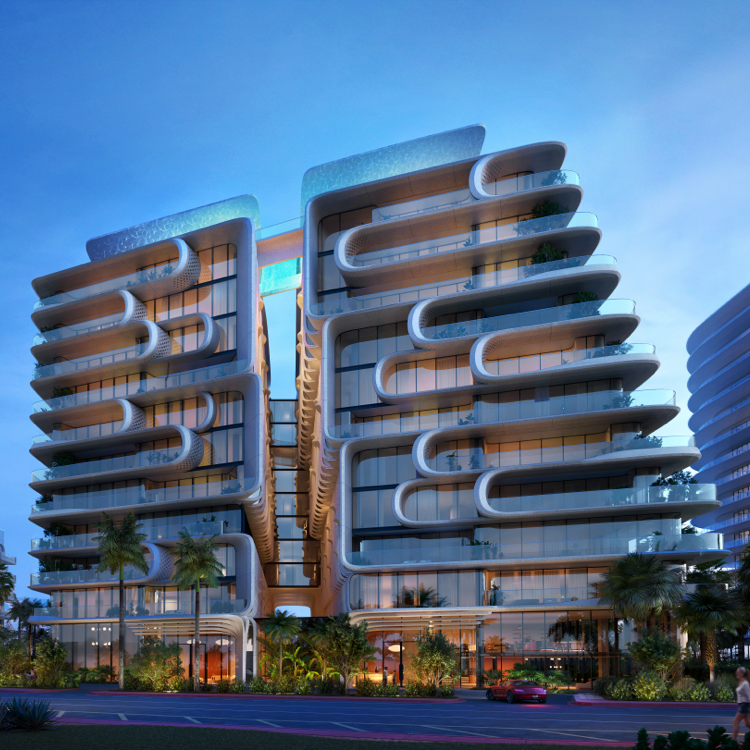
DAMAC International, a luxury property developer renowned for setting ambitious standards in design and innovation around the globe, today announces it has submitted its application for planning approval to the Town of Surfside, incorporating Zaha Hadid Architects’ (ZHA) stunning design.
This commission marks the second Miami project for the award-winning British architecture and design firm founded by the late, Pritzker-prize winning architect Zaha Hadid. Zaha Hadid Architects were the vision behind One Thousand Museum Tower, the firm’s first Miami masterwork, which became an immediate icon when it debuted in 2019 with an eye-catching, curving exoskeleton.
Zaha Hadid Architects has produced a pair of design variations for a 12-story ultra-luxury boutique oceanfront condominium with 57 residences at 8777 Collins Avenue. The submission takes place less than a year from when the 1.8-acre oceanfront property was purchased in July 2022.
Each project by Zaha Hadid Architects is the very specific assimilation of its unique context, local culture, programmatic requirements and intelligent engineering— enabling the architecture and surrounding urban fabric to seamlessly combine, in both formal strategy and spatial experience.
“We are honored to have been chosen for this very special project. While no work of architecture can ever remove the pain of the past, nor should it, a truly ambitious work of architecture can respect such a significant site,” said Chris Lepine, Director, Zaha Hadid Architects. “It’s a great responsibility to be providing this vision for Surfside.”
As part of the planning application to the Town, DAMAC has elected to submit two variations of a common theme for consideration. The submission is based on alternative interpretations of the town planning ordinances. The first which steps in on the South elevation and the second with consistent elevations on all sides. The intention is to provide the Town with designs that we believe accord to the ordinances and meet the highest design standards possible under each interpretation.
Both designs feature a twin-building duality, with a sculptural form modulated with nested crescents that coalesce at the corners. These soft, cloud-like elements, stretch pull and contract emulating the ebb and flow of the ocean to animate the façade. Balconies stagger, never aligning vertically, to give variety to every floor and so that horizontal movement is emphasized. Balcony extensions, shading elements and geometric curves help to ensure privacy between condominiums and their adjacent spaces with a contemporary reinterpretation of privacy fins, a characteristic detail of Miami Modernism’s (MiMO) patterned screens filtering the strong Miami sun.
Each proposal incorporates precision-engineered façades that echo the colors and textures of sand within the adjacent dunes and beach. The rich materiality of these crafted facades embeds the building within its Surfside community and warmly reflects the magnificent variety of light throughout each sunrise, daytime and sunset on Miami’s internationally renowned coastline.
The designs maximize views and natural light into the condominiums from at least three aspects. The condominiums will flow seamlessly from indoors to outdoors with generous balconies extending the internal living space capitalizing on the Miami weather and ocean breezes. The condominiums, ranging from 4,000-15,000 square feet, will provide a variety of living experiences to the residents. The community amenities will include a 100-foot rooftop pool bridging across the atrium between the north/south arms of the building with direct views of Downtown, as well as a 75-foot indoor exercise pool.
Adjacent to this pool will be a spa and gym with views to the exterior landscape. The building is set within landscaped grounds enveloped by nature, reflective of its beachfront location and interface with the dunes and ocean.
“We are pleased to submit our planning application, featuring Zaha Hadid Architects’design variations for the Town’s approval,” said Niall McLoughlin, DAMAC International Senior Vice President of Communications.“They have raised their own bar once more with these two design variations, expertly weaving together form and space to engage the senses, and create an unrivalled ultra-luxury experience and a true sense of place.”
“We know we cannot replace what was so painfully lost, but it is our desire that the building honors and respects its location at the heart of Surfside’s community and offers a sense of closure to the tragic event of the past while also providing a sense of a new beginning,” added Mc Loughlin.